Did you know nearly 80% of engineers and designers use CAD software? Free CAD software is now available, making powerful tools accessible to everyone. This change is opening doors for all, regardless of budget.
In this article, we’ll look at the Top 7 Free CAD Software options for 2025. We’ll highlight each tool’s strengths and best uses. Whether you’re new or experienced, you’ll find the perfect tool for your needs.
Understanding CAD Software and Its Importance
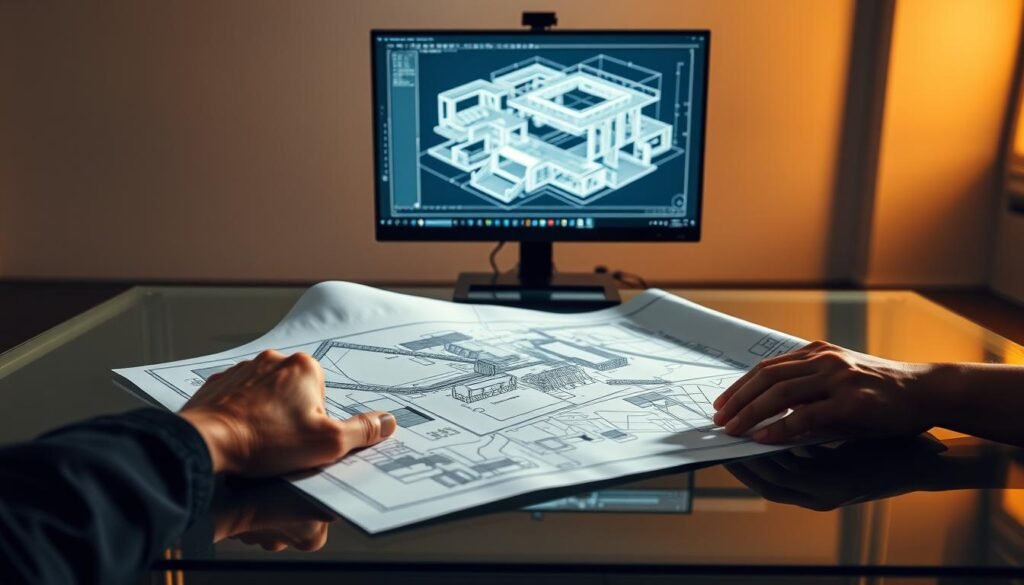
CAD software is key for many design professionals. It’s a powerful tool that changes how we make and see designs. It helps create detailed 2D and 3D models, making designs more precise and accurate.
This technology moves us away from old-school manual drafting. It brings a fresh, innovative way of designing.
The role of CAD in design is huge. It makes it easy to make quick changes and fixes, cutting down on mistakes. It also helps many industries, like architecture, engineering, and product design.
From the first sketch to detailed drawings, CAD makes it simple to turn ideas into reality. It brings clarity and ease to the design process.
Benefits of Free CAD Software
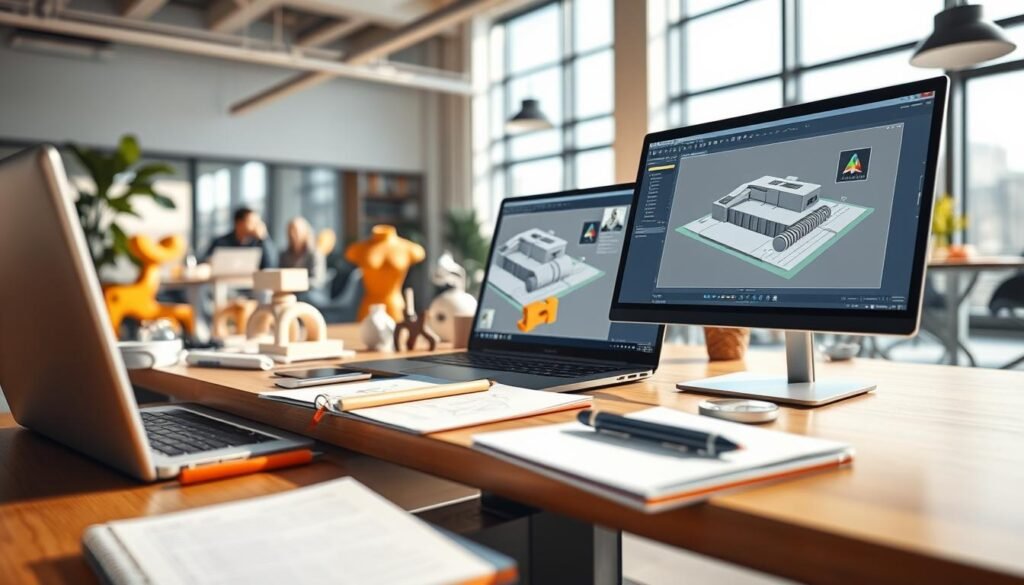
Free CAD software offers many advantages, especially for beginners. It provides access to powerful tools without cost. This opens up a world of possibilities in engineering and design.
Zero Cost Access
One big plus of free CAD software is that it’s free. You can use top-notch software without spending a dime. This makes it perfect for students and hobbyists.
It lets anyone with a design dream create and innovate. This is a big step towards making design accessible to all.
Flexibility & Customization
Free CAD solutions, especially open-source ones, offer a lot of customization. You can change your environment to fit your project needs. This makes your work more efficient.
It also lets beginners learn in a way that feels right to them. This ensures a personalized experience.
Community Support & Resources
The communities around free CAD software are very supportive. They offer forums, documentation, and tutorials. These are great for learning.
Whether you’re stuck or just need tips, the community is there to help. This makes using these tools much better.
| Benefit | Description |
|---|---|
| Zero Cost Access | Access powerful design tools without any financial commitment. |
| Flexibility & Customization | Tailor software environments to meet specific project needs. |
| Community Support | Gather knowledge and resources from active user communities. |
Why Choose Open Source CAD Software?
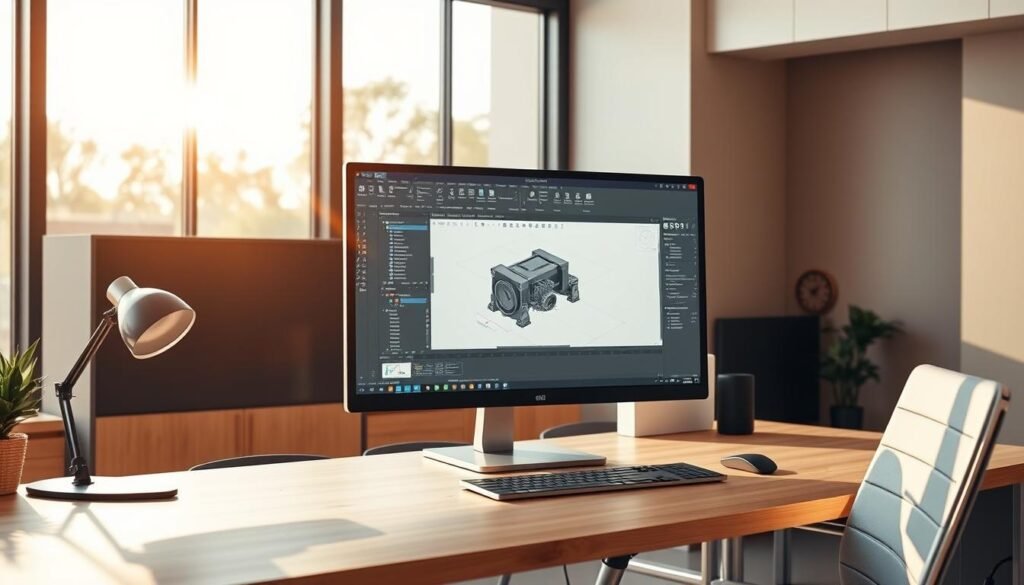
Open source CAD software is a great choice for designers and engineers. It’s cost-effective, allowing users to access powerful design tools without spending a lot. This is perfect for individuals and small businesses wanting to innovate without financial strain.
Customization is another big plus. By accessing the source code, we can change the software to fit our needs. This makes the design process more efficient and tailored to our work.
Community support is also key. Users get help from a community that shares knowledge and resources. This leads to quick updates and keeps the software up-to-date with design trends. So, users are always at the edge of CAD innovation.
In short, open source CAD software offers economic benefits and boosts creativity. Its community focus helps in learning and growth. It’s a standout option in today’s digital world.
Overview of CAD Tools Available in 2025

As we near 2025, CAD tools offer a wide range of options. They cater to both professional engineers and students just starting out. The latest software is designed to be easy to use while still meeting high standards.
We’ll look at the advanced CAD tools coming in 2025. These tools will have better cloud collaboration and simple interfaces. They’ll also allow for quick design changes, which is key in today’s fast-paced design world.
AI and machine learning are big in the new CAD software. This makes processes faster and designs more precise. As designs get more complex, these tools will be essential for the future of design and engineering.
Top 7 Free CAD Software

Finding the right CAD software can be tough with so many choices. We looked at what makes the top free CAD software great. We considered ease of use, design flexibility, feature sets, and community support. Our goal is to help everyone, from students to professionals, find the right tool for their needs.
Criteria for Selection
We checked several things when picking the best CAD programs:
- Usability: Easy-to-use interfaces for all users.
- Functionality: The ability to do many tasks, from 2D to 3D.
- Support Resources: Tutorials, forums, and community help.
User Requirements
What users need also shaped our choices. Some want tools for 2D layouts, while others need 3D modeling and simulation. Our list covers all these needs, helping everyone find the right software.
| Software Name | Type | Key Features | User Focus |
|---|---|---|---|
| FreeCAD | 3D CAD | Parametric Modeling, Open Source | Advanced Users |
| LibreCAD | 2D CAD | Easy to Use, Free Drafting | Beginners |
| Tinkercad | 3D CAD | Simple Interface, Educational Tools | Students |
| Blender | 3D Design | Advanced Rendering, Versatility | Professional Artists |
| Onshape | Cloud-Based | Real-Time Collaboration | Teams |
| Fusion 360 | 3D CAD | Comprehensive Tools, Simulation | Engineers |
| Solid Edge Community Edition | 3D CAD | Professional Features, Prototyping | Advanced Users |
FreeCAD: A Powerful Parametric Modeler
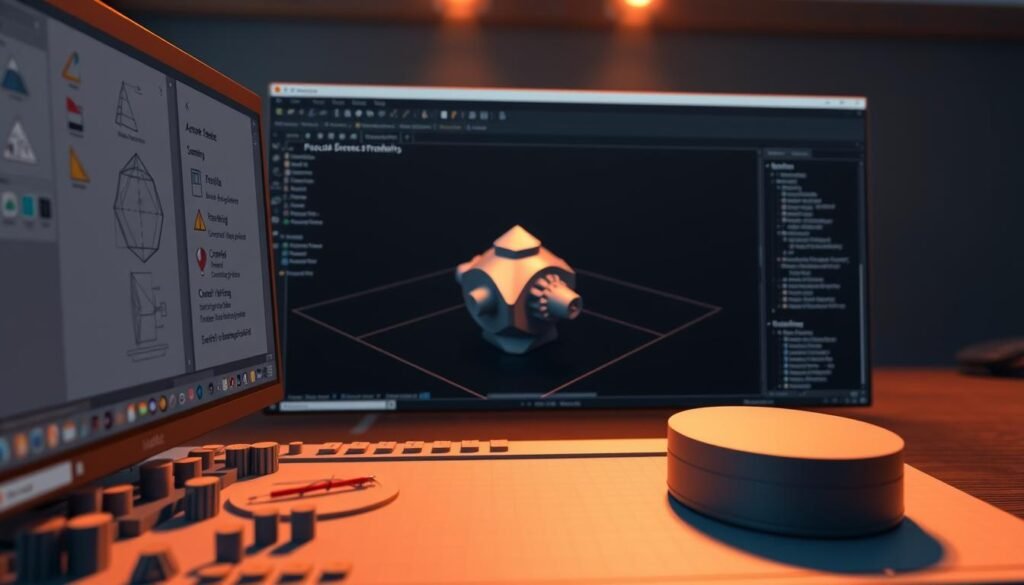
FreeCAD stands out as a top choice in open-source parametric CAD programs. It’s made for mechanical engineering and product design. This 3D modeling software is great for all skill levels, from beginners to experts.
FreeCAD has tools for creating detailed designs. It shows its strength in making complex designs with precision.
Key Features
- Modular Architecture: Users can customize and expand functionalities through various workbenches tailored for specific tasks.
- Parametric Modeling: Allows for adjustments to designs effortlessly, maintaining relationships between dimensions and shapes.
- Extensive Export Options: Compatible with many file formats, making collaboration with other 3D modeling software easy.
- User Community: A robust open-source community provides support, tutorials, and additional resources for users.
Best Use Cases
- Product Design: Ideal for creating detailed prototypes and visualizing product components.
- Mechanical Engineering: Facilitates the engineering design process, enabling simulations and structural analysis.
- Educational Purposes: Serves as an excellent tool for students learning about parametric design and modeling techniques.
LibreCAD: Ideal for 2D Drafting
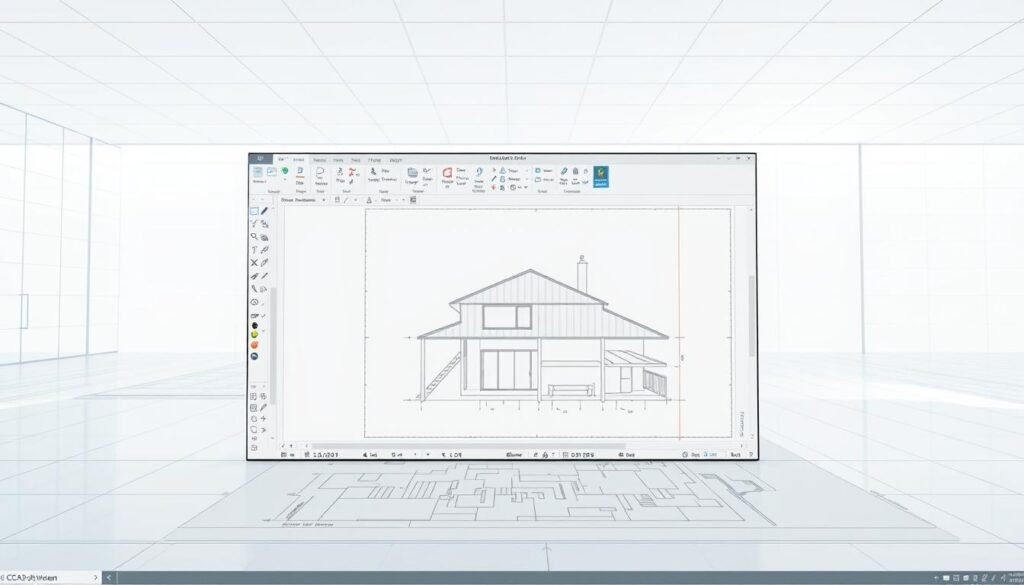
LibreCAD is a top choice for 2D technical drafting. It has a user-friendly interface like AutoCAD, making it easy for everyone. Its lightweight design ensures smooth operation, helping users create precise drawings and floor plans.
Even though it only works in 2D, LibreCAD is a great tool for architects, engineers, and hobbyists. It offers features like layers, customizable options, and drawing tools. These help users stay accurate and work efficiently.
LibreCAD is a key asset for those needing reliable drafting software without spending a lot. It shows how open-source solutions can meet the needs of professionals and hobbyists in the CAD world.
Tinkercad: Beginner-Friendly Interface

Tinkercad is a top pick for beginners in 3D modeling. It’s easy to use because it’s online. You don’t need to know much to start making 3D designs.
It’s simple to use, thanks to drag-and-drop tools. This makes it fun for students and new designers to get creative. They can improve their design skills easily.
Perfect for Educational Purposes
Tinkercad is great for schools. It has many benefits for both teachers and students:
- User-friendly interface: Makes it easy for beginners to learn.
- Interactive design challenges: Makes learning fun and engaging.
- Collaboration features: Helps students work together and share projects.
- Extensive tutorials: Provides detailed help for all skill levels.
Tinkercad helps students learn by doing. It’s a powerful tool for teaching 3D design. It helps students build a strong foundation for their future in design.
Blender: Versatility in 3D Modeling
Blender is a top choice for Advanced 3D modeling. It offers a wide range of features that go beyond basic design software. It’s not just for making content; it’s also great for CAD work.
With its many tools, Blender is perfect for both art and technical projects. It helps users create amazing 3D models and animations.
Advanced Rendering Capabilities
Blender has a simple interface but powerful tools for complex rendering tasks. It lets users make stunning, real-life images. This mix of creativity and detail is unique.
It also has CAD tools for designers. They can work on animations or detailed models for engineering. This means no more waiting for hours to see your designs.
The Blender community keeps growing. It offers many resources and add-ons. This makes Blender great for combining art and technical skills. It encourages creativity and innovation in design.
Onshape: Real-Time Cloud Collaboration
Onshape is a game-changer in Cloud CAD software, changing how teams work on designs. It uses cloud tech for smooth teamwork, even when team members are far apart. Designers can edit files together, with all changes shown right away.
This makes teams work better together, creating a space for new ideas in engineering.
Ideal for Team Projects
Onshape is made for teams, with great tools for managing versions and documents. These tools help keep things organized and clear during design work. It’s perfect for big projects where keeping up with changes is key.
Onshape helps teams stay on the same page, making it a top pick for those who value speed and creativity.
Fusion 360: Comprehensive Design Tools
Fusion 360 is a top choice for both hobbyists and professionals. It offers powerful features in one place. This Integrated CAD software includes CAD, CAM, and CAE, making it great for many design tasks. It helps users move easily from designing to making things.
Fusion 360 has a strong toolset for different tasks. It’s easy for startups and makers to try out and improve their ideas. Even the free version is useful for small projects.
Here’s a table showing Fusion 360’s main features and how they help professionals:
| Feature | Description | Benefits |
|---|---|---|
| 3D Modeling | Create detailed 3D designs and simulations. | Helps see ideas clearly. |
| CAM Integration | Connects design and making processes. | Makes the design-to-production process smoother. |
| Cloud Collaboration | Work together with teams worldwide. | Improves teamwork and project success. |
| Simulation Tools | Test designs under different conditions. | Finds problems early. |
Looking deeper into Fusion 360 shows it’s more than tech. It sparks creativity and innovation. This makes Fusion 360 a top pick in today’s design world.
Solid Edge Community Edition: Professional Capabilities
The Solid Edge Community Edition is a top pick for those looking for advanced design software. It offers powerful engineering CAD tools for free to non-commercial users. This lets many people dive into complex design tasks without spending a dime.
This software shines in prototyping and product design. It helps users create detailed models and assemblies. It’s perfect for students and hobbyists who want to hone their skills in real-world projects.
Prototyping and Product Design
In product development, the Solid Edge Community Edition makes design easy. Users can quickly test ideas with tools for complex mechanical engineering. It makes working together and making changes easier, boosting productivity and creativity.
The Solid Edge Community Edition gives users access to top-notch features. It also creates a space to learn. By using professional tools, users can understand complex design concepts and explore new ideas. This is super helpful for those aiming to be engineers or designers.
QCAD: Excellent for Technical Drafting
QCAD is a top pick for 2D drafting software. It has an easy-to-use interface that welcomes both beginners and experts. It comes with a wide range of tools for making accurate and detailed designs.
Being open-source, QCAD gets better thanks to its community. This means users can help improve it and share tips. It’s a great place to learn and grow.
QCAD is perfect for those who need technical drawings but don’t want to deal with 3D models. It’s great for creating plans, layouts, or schematics. It has the tools needed for many engineering and design fields.
In short, QCAD is a top choice for 2D drafting software. It’s easy to use and packed with tools for professional needs.
Comparing the Top Free CAD Software
Choosing the right CAD tools for design projects is crucial. It’s important to compare free CAD software based on ease of use, features, and compatibility. This helps users find the best CAD tools for their needs.
Ease of Use
Ease of use is key when picking free CAD software. A simple interface boosts productivity, especially for beginners. Tinkercad and LibreCAD are great examples, offering easy controls that let users focus on their designs.
Feature Set
The features of CAD software are essential for a project’s success. Some tools offer basic drawing, while others like FreeCAD and Fusion 360 have advanced modeling and simulation. It’s important to compare these features to meet your project needs.
Platform Compatibility
Platform compatibility is another critical factor. Users need software that works on Windows, macOS, or Linux. Cloud-based solutions like Onshape support multiple platforms, making teamwork easier. Knowing which software works with your system helps you choose the right one.
Factors to Consider When Choosing CAD Software
Choosing the right CAD software is important. You need to think about several key factors to consider. The design of the user interface is crucial. A user-friendly interface can make your work much easier.
Look at the software’s features. Does it offer parametric modeling, technical drafting, or simulation tools? The features it has will affect how well it meets your needs.
It’s also important to check if the software works well with other tools you use. This makes your work flow smoother and prevents data loss. Having good community support is also key. Access to forums, tutorials, and user communities can help you learn faster.
Think about what you want to achieve with CAD software. Whether you’re a teacher, a hobbyist, or a professional designer, knowing your goals is important. By carefully considering these factors, you can find the best software for your needs.
Future Trends in Free CAD Software Development
The future of CAD software is looking bright, with free CAD software getting better and easier to use. Open-source development is growing fast, making top-notch design tools available to more people. This change is a big step forward, letting engineers and designers work freely without worrying about cost.
Cloud computing is also playing a big role, making it easier for teams to work together. Now, teams can collaborate in real-time, no matter where they are. This boost in teamwork shows how new CAD technologies can change the game.
Looking ahead, CAD software will keep getting better, meeting the needs of design pros. By embracing these changes, we can use amazing tools and inspire a community to achieve great things in engineering and design.




